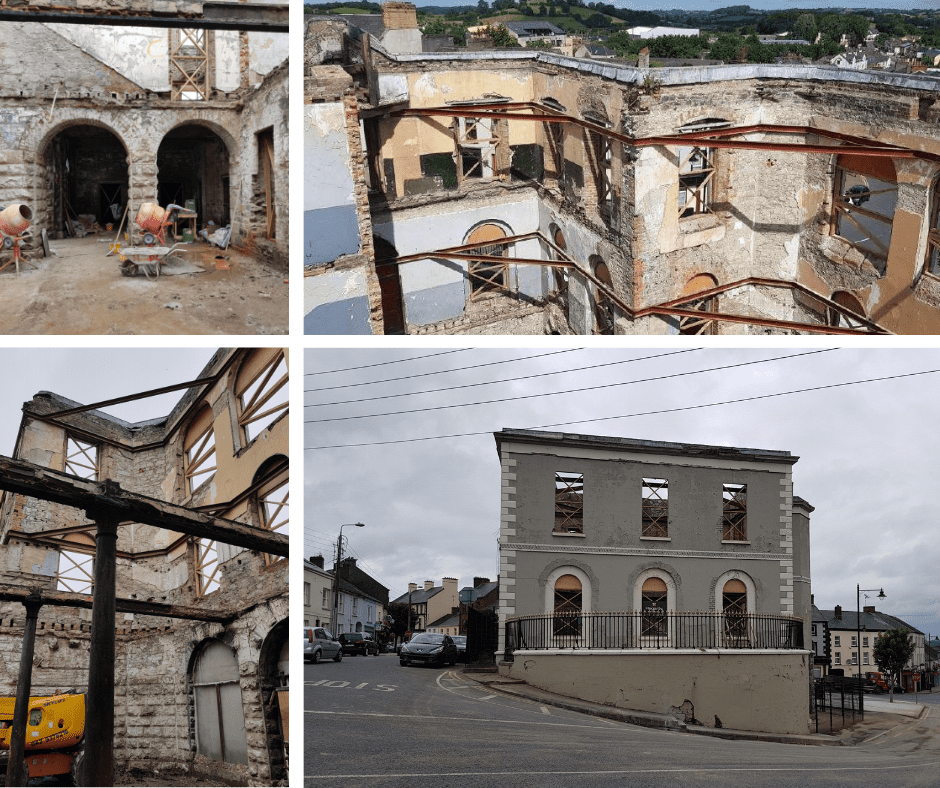Progress Report on Castleblayney Courthouse /Market House – 2 Sep 2019
Works on the Market House were completed on 26 August 2019, security fencing was removed and the roads Market Square were re-opened on 27 August 2019. Works completed on the Market House include:
- Asbestos slates and the existing roof structure has been taken down and removed;
- The cupola has been taken down and placed in storage;
- Unstable sections of the four chimneys have been taken down to eaves level;
- Removal of all existing windows is complete and clear out of all debris from the building interior complete;
- Taking down and removal of 2 nr. chimneys structures and adjoining wall to first floor level is substantially completed;
- Taking down and removal of damaged and unstable sections of the terracotta vaulted arched ground floor structure
- Installation of stability bracing to the building interior complete and protective paint coating applied
- Timber bracing remedial works to all existing windows (circa 52 no.) throughout the building is complete
- Precast concrete lintels and dry packing installed to replace missing/rotten timber lintel heads for windows and doors throughout the building (27 no. windows and 20 no. doors)
- Lime mortar capping applied to the top of relevant sections of external and internal wall
A Conservation Architect was engaged by Monaghan County Council to oversee the works. Gaffney & Cullivan Architect has completed the surveying and recording of all associated conservation elements from the building.
The Structural Engineers Alan Clarke & Associates Ltd., engaged by the Council in 2018, carried out an assessment of the Masonry Walls of the Market House in August. They recommended that an ongoing monitoring programme is established (4/6 monthly visual inspections) to identify further threats to the stability of the walls.
Their opinion is that the existing masonry walls, in their current condition, could be retained and reused as part of a redevelopment of the building. A new internal structural frame and a new roof in conjunction with the existing masonry walls would form the principal components of the new building structure and the existing walls would be tied into the new frame/floors to ensure their stability.
The costs of the structural works including engineering fees exceeds €400,000 to date.
The feasibility of retaining and reusing the remaining masonry structure would be dependent on future refurbishment works taking place before significant further deterioration to the structure can occur. The condition of the building would need to be reviewed in 3- 5 years if no redevelopment work has occurred in that period.

